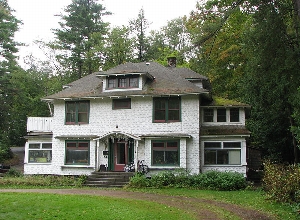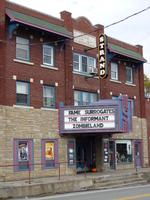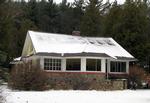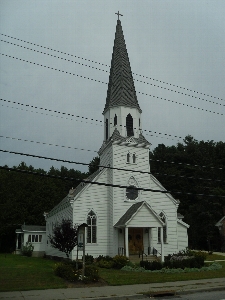Gothic Revival
Gothic Revival architecture appeared as a reaction to the more rigid classical forms. Its origins can be traced to the mid-1750s in England as a romanticized form of medieval styles. Gothic Revival architecture was particularly evident in Adirondack architecture between 1835 and 1865 (aarch.org). It can be found primarily in the architecture of religious and public buildings.
Gothic Revival architecture emphasizes verticality. Most features serve to enhance the massive steeples that reach skyward. Both the windows and doors are arched to point upward. The steeply pitched roofs and eaves, interrupted by gables and spires, work to avoid the horizontal. While many of these features are drawn from the Gothic cathedrals, the Gothic Revival style favors asymmetry. The designers of Gothic Revival architecture believed that irregularities made buildings more “honest” (McGowan 71-72). [picture of a church or public building to be placed with this section]
_______________________________________________________________________________________________________
Colonial Revival
Colonial Revival architecture found its way into the Adirondacks in the 1880’s and continues to influence the designs of buildings today. The renewed interest is often credited to the Philadelphia Centennial of 1876, which inspired Americans to look to their past. As an expression of pride, the Colonial Revival style developed into an exaggeration of colonial forms (McGowan 93). 
The Colonial Style borrows features of both Georgian and Federal architecture and exaggerates them in larger versions of colonial buildings. Georgian architecture represents architecture of most of the eighteenth century. It is recognizable by the centered façade entry and symmetry. Paneled front doors, double-hung sash windows, and cornices with decorative moldings are other distinguishing qualities. The Federal Style, associated with the period from 1780 to 1820 refined Georgian architecture with other European trends. On the exterior, the Federal style adds side gables, elaborate door surrounds, and louvered shutters. On the interior, it moves from a very symmetric, box-like structure of the Georgian period to rounded rooms with arched ceilings and more decorative mantels, walls, and ceilings (historicnewengland.org). Colonial Revival houses incorporated the characteristics of both Georgian and Federal styles, amplifying the size of both the house and its features. [picture of Colonial Revival home here]
_______________________________________________________________________________________________________
Modern Styles
Art Deco, originally called “Art Moderne”, arose in the 1920s and 1930s as a sleak, modern aesthetic. The style managed to catch the end of the hotel era in the Adirondacks, influencing the decorative schemes of places like the Leland House (Tolles 57). Typically, though, office buildings and churches in the Adirondacks were influenced by this architectural trend.
Art Deco is characterized by a certain futuristic simplicity, as exemplified by its rounded corners, simple lines, neon light, and chrome (McGowan 10). At least early on, it also incorporated nineteenth century embellishments. Art Deco’s influence on the Adirondacks has been limited, though, as it tends to clash with the nature around it. It lives primarily in the cities, while other modern architectural styles, such as Prairie and Craftsman styles, influence much of modern housing in the Adirondacks (aarch.org).
The Prairie Style arose in the early 1900’s through the works of Frank Lloyd Wright. Prairie style homes emphasize the horizontal, aiming to blend in with flatter landscapes. Low-pitched roofs, overhanging eaves, clerestory windows (a narrow strip of windows along the top of a wall) characterize the style (architecture.about.com). The Prairie Style’s influence is limited in the Adirondacks, though, as the region lacks the flat land needed by the style.
 The Craftsman and Bungalow Style was prevalent between 1905 and 1930. The style was inspired by Greene and Greene, two California architects who used Asian sources and the English Arts and Crafts Movement (aarch.org). The Craftsman style is characterized by porches with heavy columns, low pitched, gabled roofs, wide overhanging eaves, and exposed rafters (aarch.org). Of the three modern styles, the Craftsman style is the most widespread in the Adirondacks, as it blends best with the surrounding landscape The photo in the 'Colonial Revivial' section blendsaspects of both the Colonial Revival and Craftsman Styles.. Much of modern Adirondack architecture, however, still utilizes and builds on the Great Camps Style.
The Craftsman and Bungalow Style was prevalent between 1905 and 1930. The style was inspired by Greene and Greene, two California architects who used Asian sources and the English Arts and Crafts Movement (aarch.org). The Craftsman style is characterized by porches with heavy columns, low pitched, gabled roofs, wide overhanging eaves, and exposed rafters (aarch.org). Of the three modern styles, the Craftsman style is the most widespread in the Adirondacks, as it blends best with the surrounding landscape The photo in the 'Colonial Revivial' section blendsaspects of both the Colonial Revival and Craftsman Styles.. Much of modern Adirondack architecture, however, still utilizes and builds on the Great Camps Style.
_______________________________________________________________________________________________________
Sources:
Tolles, Bryant Franklin. Resort Hotels Of The Adirondacks. Hanover, NH: University Press of New England, 2003. Print.
"Understanding Architectural Styles -." Adirondack Architectural Heritage. N.p., n.d. Web. 06 Apr. 2015.
McGowan, Robert Harold. Architecture from the Adirondack Foothills: Folk and Designed Architecture from Franklin County, New York. Malone, NY: Franklin County Historical and Museum Society, 1977. Print.
Craven, Jackie. "The Prairie House Style." N.p., n.d. Web. 28 Apr. 2015.
"Frank Lloyd Wright Trust." The Prairie Style. N.p., n.d. Web. 28 Apr. 2015.
Image Sources:
Strand Theater (Art Deco): Photo by Liren Chenhttps://www.flickr.com/photos/lirena/3983816120/in/photolist-
Warrensburg Church (Gothic): Photo by Doug Kerr, https://www.flickr.com/photos/dougtone/4969577666/in/photolist-8z9oiy-8z9oGA-8z6evZ-8z6gJi-8z9oVw-8z6ema-8z6eXi-8z6gfB-8z6fMX-26PzoL-ba4YxF-ba4Ytg-ba4YLr-ba4YDa-ba4YGD-8z5Xtv-8z5Xhe-8qR1Y1-8z95wN-8z94vG-8z5WcZ-8z5WBM-8z5Uin-8z5WG4-8z5Ut8-8z5WWn-8z93QS-8z938j-8z5WLB-8z5W1e-8z5XcM-8z5ViV-8z93hw-8z92XS-8z92NQ-8z92D1-8z5WRg-8z5X2K-8z5VFg-8z5VVc-8z5VQx-8z95MW-8z5UXc-8z5UMV-8z5WxB-8z5Vva-8z9341-8z5VKK-8z93t1-8z94So
McBean Cottage (Colonial Revival/Craftsman): Uploaded by Mwanner, http://en.wikipedia.org/wiki/File:McBean_Cottage,_Saranac_Lake,_NY.jpg
Saranac home (Bungalow STyle): Uploaded By Mwanner, http://en.wikipedia.org/wiki/File:Morgan_Cottage,_Saranac_Lake,_NY.jpg
_______________________________________________________________________________________________________


